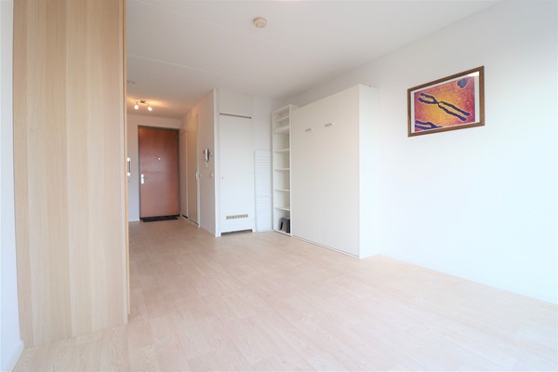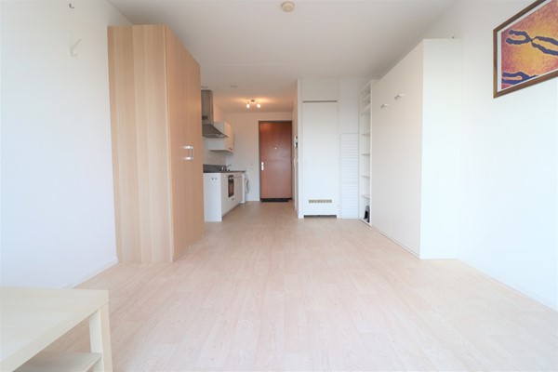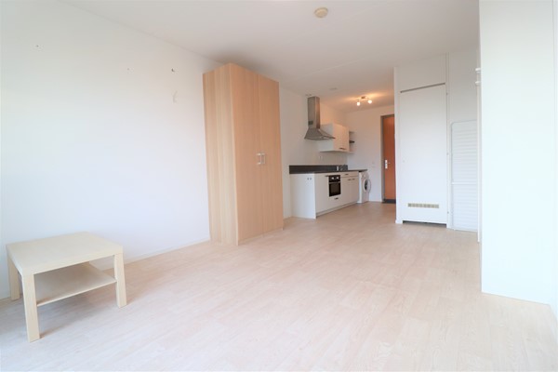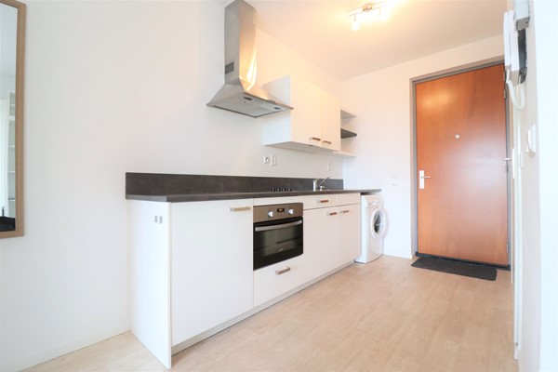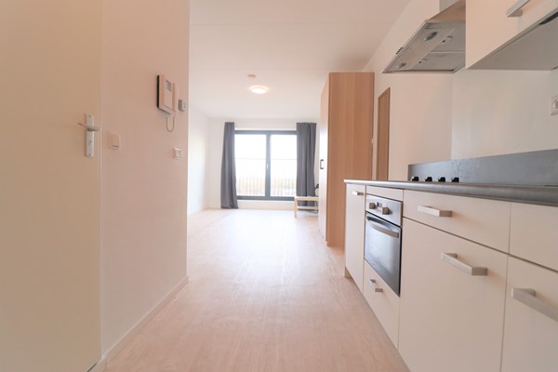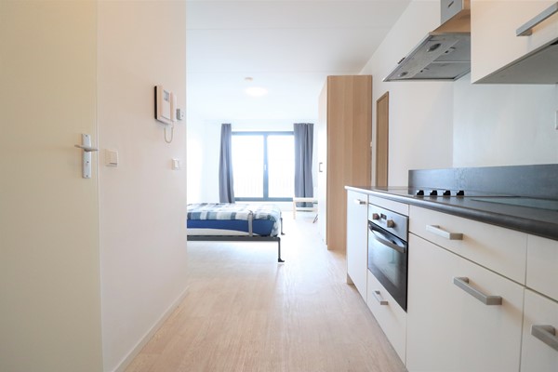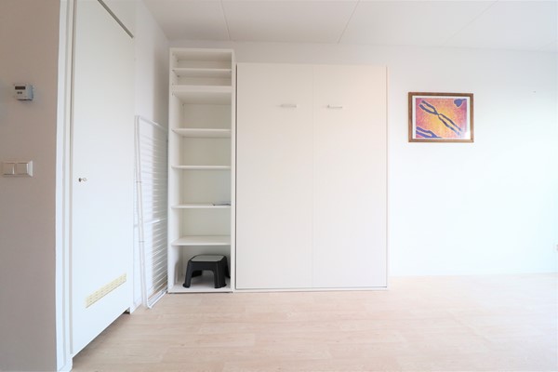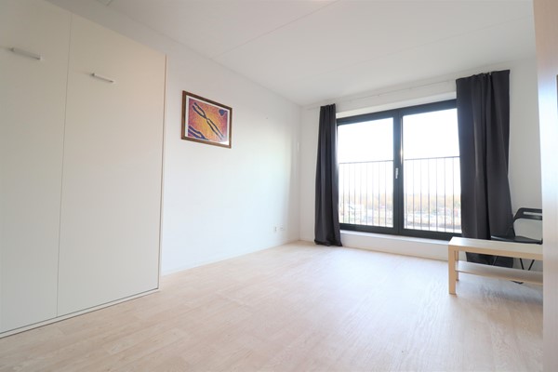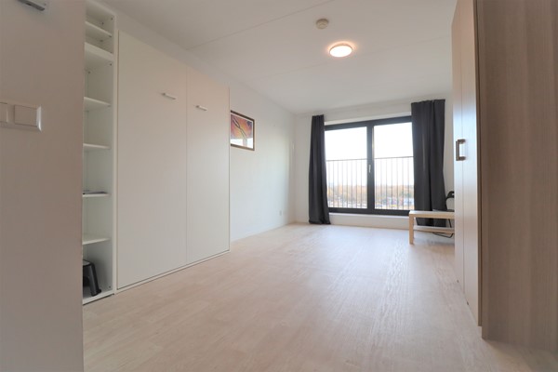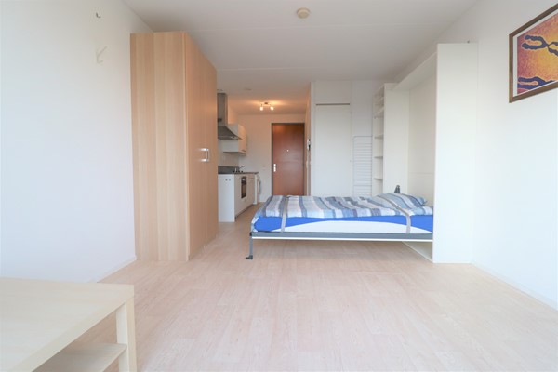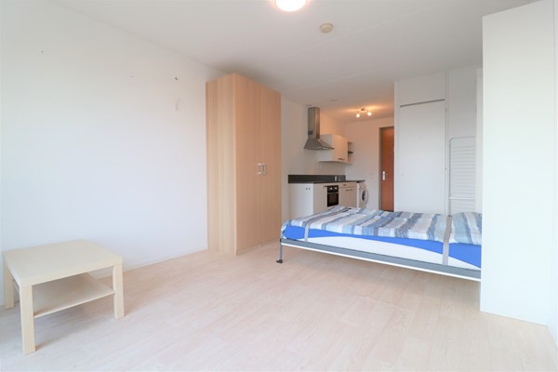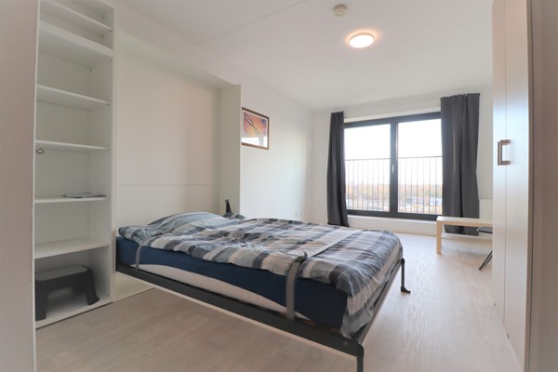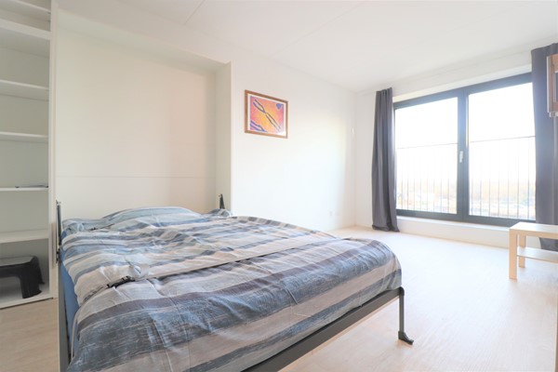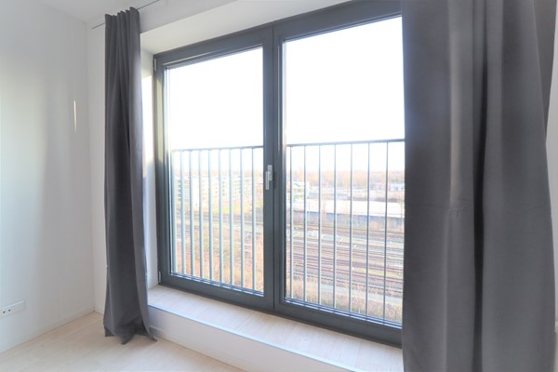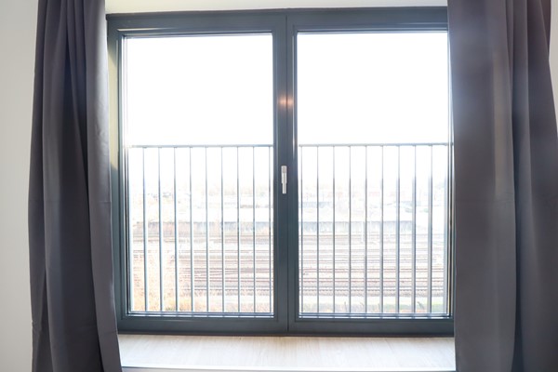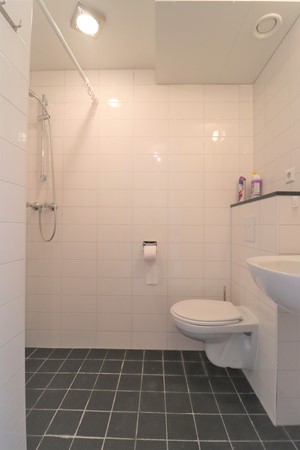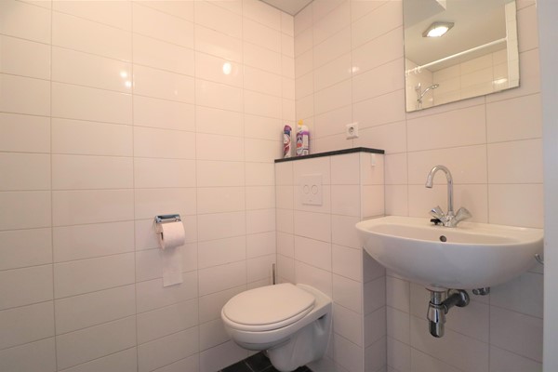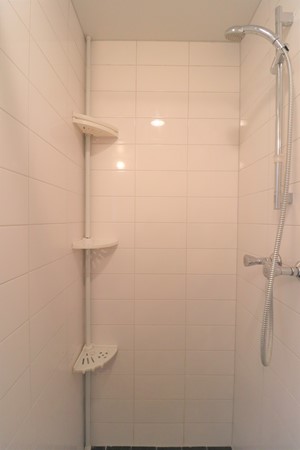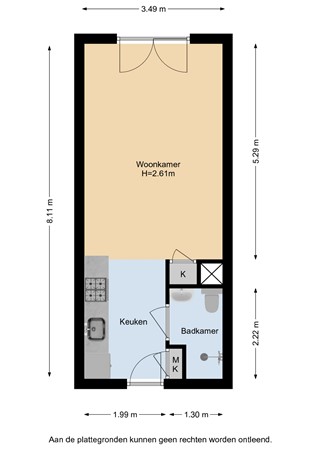Description
Looking for your own place in Amsterdam? Then this studio might be perfect for you! The 28 m2 studio is located on the 4th floor of the “Villa Mokum” project, a trendy apartment complex in the Amstelkwartier with two elevators, roof terraces and a beautiful courtyard, which was completed in 2014.
This energy-efficient (label A) new-build home from 2014 has optimal sound insulation, making it easy for you to move into the home. In addition, the apartment has French doors to a French balcony, so you can enjoy the sun in the morning.
In short, an ideal home for starters or studying children! The location in the trendy Amstelkwartier is popular because of its many amenities. The Amstel and Somerlust Park offer plenty of entertainment; you can swim there in summer or relax in the grass. There is also nothing to be desired in terms of catering, with nice terraces and restaurants such as “George Marina”, “Thuis aan de Amstel” and rooftop bar “Juniper & Kin” just a stone's throw away. You can do your daily shopping at the supermarket on the ground floor. The opposite Spaklerweg metro station and Amstel train station are nearby and take you to all parts of the city, such as the Zuid As, Schiphol and the center.
Ground floor Enter the complex via an entrance on the ground floor, where you will find the mailboxes and doorbells. The storage of your bicycle has also been taken into account. In the basement there is a locked bicycle shed with two bicycle racks per apartment.
Layout
You can reach the apartment on the 4th floor via the elevator or stairs. The house has a neat kitchen with built-in appliances such as a 4-burner hob, stainless steel extractor hood, oven and refrigerator with freezer. There is a washer-dryer combination. The bathroom is located opposite the kitchen and is practically laid out with a washbasin, shower and hanging toilet. The living and sleeping area takes up the rest of the apartment. A lot of (sun)light comes in through the French doors to the French balcony.
VvE
The active and healthy VvE is professionally managed by MVGM.
The service costs are €48.42 per month.
The VvE has a multi-year maintenance plan.
General information
- The living area is 28 m².
- Year of construction 2014.
- Shared roof terraces
- Optimally insulated and equipped with double glazing.
- The complex has 2 elevators and several roof terraces.
- Practical bicycle shed where each owner has 2 places.
- The annual leasehold rent amounts to € 2.239,62,- and has an end date of 30-09-2061.
This information has been compiled by HousingNet with due care. However, we accept no liability for any incompleteness, inaccuracy or otherwise, or the consequences thereof. All specified sizes and surfaces are indicative. The buyer has his own obligation to investigate all matters that are important to him.


.jpg)
.jpg)
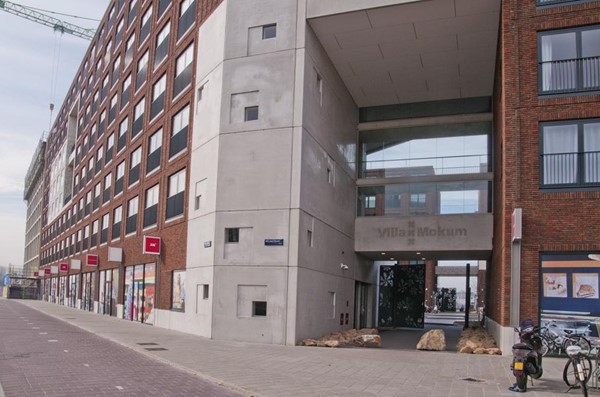
.jpg)
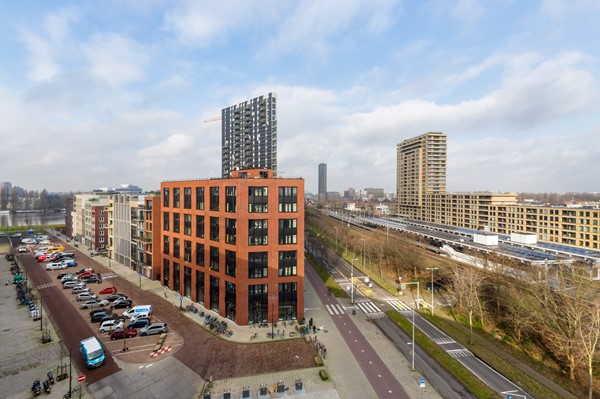
.jpg)
