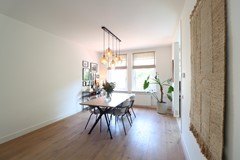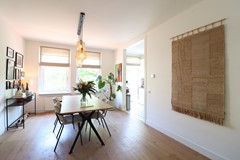Description
2 BEDROOMS + OFFICE, NO SHARING/NO STUDENTS
To schedule a viewing:
-> Go to HousingNet's website
-> Click on the listing you are interested in
-> Click on the orange button which says "Schedule a viewing"
-> Confirm the viewing directly via this calendar
Spacious apartment separated over two floors; first and second floor of the building
On the first floor you find the living area. The sitting area is in the front, dining at the back. Here you will also find the half open kitchen which is fully equipped. The living is very bright with a nice balcony. On the second floor are the two bedrooms and office space. One of the bedrooms has a walk in closet. The bathroom with toilet, shower and washing stand is also on this floor.
The apartment is located close to the ferry and public transport. Supermarkets, parks, restaurants and bars are within a 5 minute walk.
- Available from 01-07-2025 for a year with posibility to extend (modelcontract C, diplomatic clause)
- 2 bedrooms and one office space
- 87m2
- Energylabel B
- Fully equipped kitchen (oven, dishwasher, fridge & freezer)
- Bright and spacious livingroom
- Fully furnished
- Bathroom with shower, sink and toilet
- Washing machine and dryer
- Close to public transport (ferry to Central Station)
- Registration possible
- 2 parking permits possible
Rental price € 2500, excluding utilities
Deposit equal to 2 months rent

























