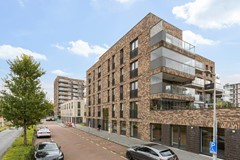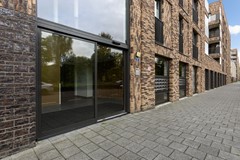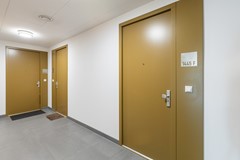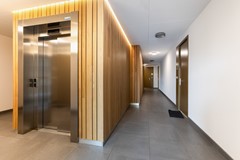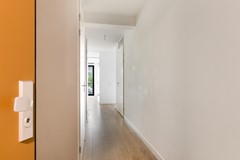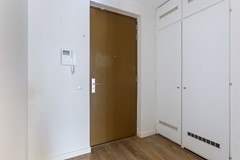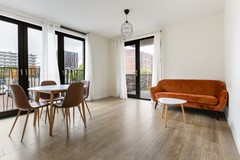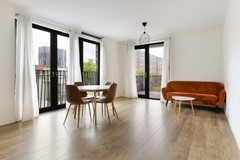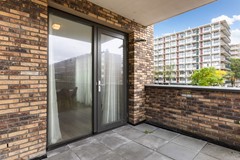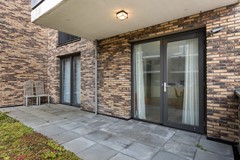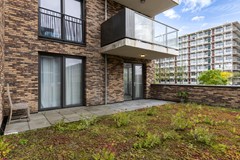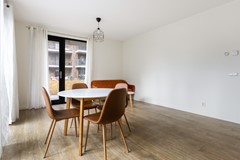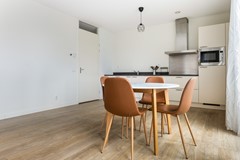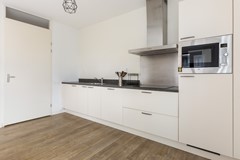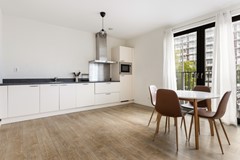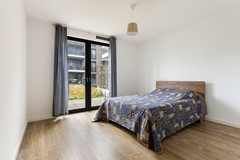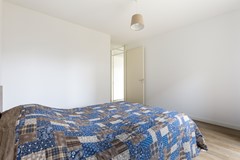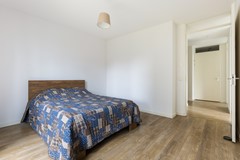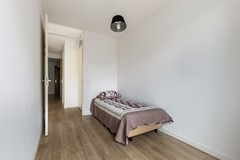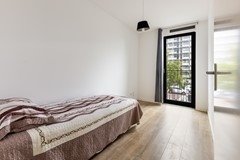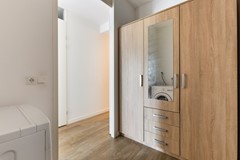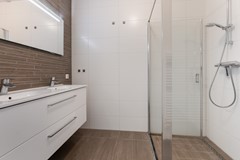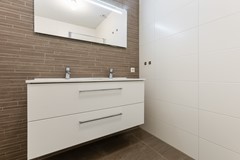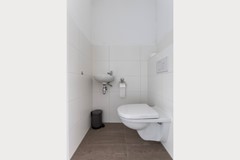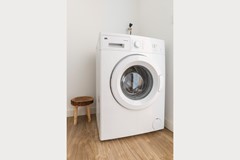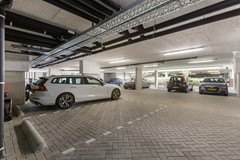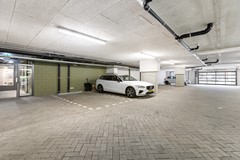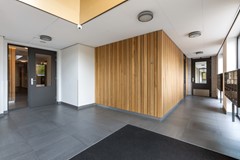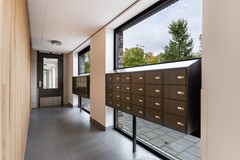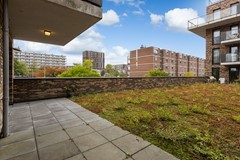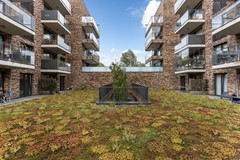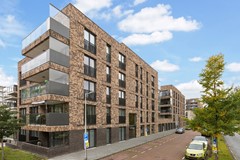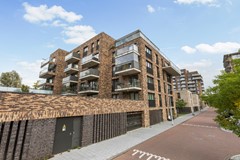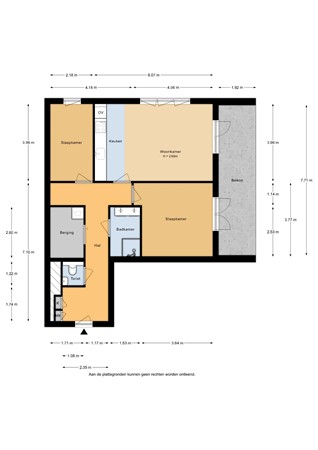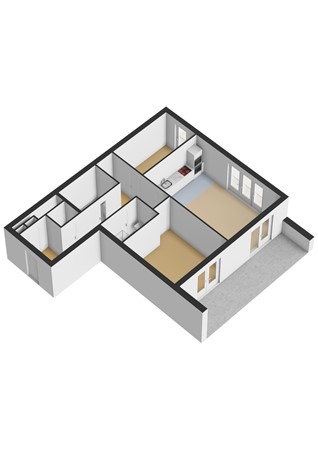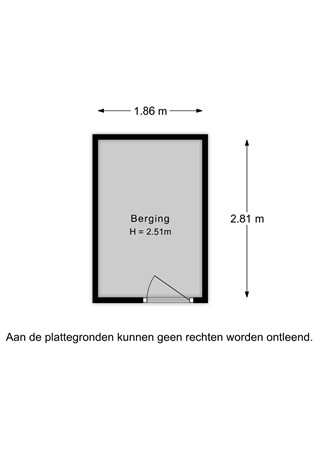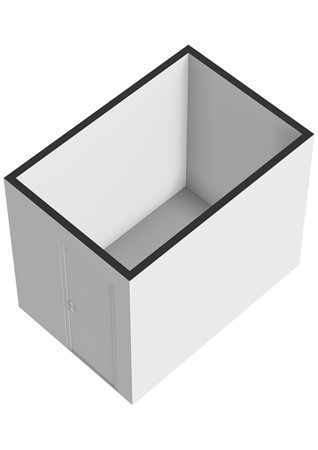Description
For English, scroll down
TO SCHEDULE A VIEWING
Respond to the advertisement on Pararius or Funda. You will then receive a link to schedule a viewing.
Alternatively, visit HousingNet’s website and select the property you want to view. At the bottom left of the page, click the blue button 'PLAN AFSPRAAK' to book a viewing.
IMPORTANT:
If no viewing has been scheduled yet, please send an enquiry. As soon as a viewing is planned, you will receive an email with the date and time so you can confirm your attendance.
Licht en modern 3-kamerappartement van ca. 74,1 m², gelegen op de begane grond, met een ruime tuin van ca. 14,8 m² en eigen parkeerplaats in de gezamenlijke parkeergarage. Dit goed onderhouden appartement beschikt over twee slaapkamers, energielabel A, vloerverwarming, en is onderdeel van een modern complex (bouwjaar 2019) in het geliefde Amsterdam-Noord.
INDELING
Via de gezamenlijke entree bereik je de woning op de begane grond.
De ruime hal biedt toegang tot alle vertrekken.
De lichte woonkamer met open keuken is voorzien van moderne inbouwapparatuur en biedt toegang tot de zonnige tuin aan de achterzijde.
Verder beschikt de woning over twee goed bemeten slaapkamers, een badkamer met douche en dubbele wastafel, een separaat toilet met fonteintje, en een berging met aansluitingen voor wasmachine en droger.
OMGEVING
De woning ligt in een rustige woonwijk in Amsterdam-Noord, nabij winkelcentrum Banne Centrum en Banneplein met diverse winkels, supermarkten en horecagelegenheden.
In de omgeving vind je scholen, sportverenigingen en groenvoorzieningen.
Met de auto zit je binnen enkele minuten op de A10 of in de IJtunnel richting het centrum. Ook het openbaar vervoer (bus en Noord/Zuidlijn) is uitstekend bereikbaar.
VERENIGING VAN EIGENAARS
De woning maakt deel uit van de VvE “Gebouw Blok 3B, Banneplein 145–148 en IJdoornlaan 1445–1455”, een actieve en financieel gezonde vereniging.
Er is een meerjarenonderhoudsplan (MJOP) aanwezig.
De maandelijkse bijdrage bedraagt € 181,73.
Het onderhoudsfonds is momenteel niet volledig toereikend voor alle toekomstige werkzaamheden; mogelijk zal in de toekomst een verhoging van de bijdrage plaatsvinden.
ERFPACHT
De woning is gelegen op gemeentelijke erfpachtgrond (Gemeente Amsterdam).
De jaarlijkse canon bedraagt € 61,97 en wordt voor het eerst geïndexeerd per 1 januari 2026.
Na het huidige tijdvak (vanaf 1 november 2067) is de eeuwigdurende canon vastgeklikt onder de gunstige voorwaarden (Algemene bepalingen 2016).
BIJZONDERHEDEN
- Woonoppervlakte: 74,1 m² (conform NEN2580-meetrapport)
- Tuin (gebouwgebonden buitenruimte): ca. 14,8 m²
- Externe berging: 5,2 m²
- Bouwjaar: 2019
- Energielabel A
- Vloerverwarming door gehele woning
- Verwarming via stadsverwarming (AquaHeat 2019)
- Eigen parkeerplaats in ondergelegen parkeergarage
- Actieve VvE met MJOP aanwezig
- VVE Servicekosten: ca. € 181,73 per maand
- Erfpachtcanon: € 61,97 per jaar, vastgeklikt na 2067 onder gunstige voorwaarden
- Oplevering: in overleg
Hoewel HousingNet deze informatie met de grootst mogelijke zorg heeft samengesteld, kunnen aan de inhoud geen rechten worden ontleend. HousingNet kan niet aansprakelijk worden gesteld voor eventuele onjuistheden, onvolledigheden of fouten. Alle verstrekte informatie, waaronder afmetingen en oppervlaktes, is indicatief en uitsluitend bedoeld voor promotionele doeleinden.
ENGLISH
Bright and modern two-bedroom apartment of approximately 74.1 m², located on the ground floor, featuring a spacious private garden of approx. 14.8 m² and an allocated parking space in the shared garage.
This well-maintained apartment offers energy label A, underfloor heating, and is part of a modern 2019 building in the popular Amsterdam-Noord district.
LAYOUT
Communal entrance with access to the apartment on the ground floor.
The hallway provides access to all rooms.
The bright living room with an open kitchen is equipped with modern built-in appliances and opens directly onto the sunny garden at the rear.
There are two well-sized bedrooms, a bathroom with shower and double sink, a separate toilet with washbasin, and an internal storage room with washer/dryer connections.
AREA
Located in a quiet residential neighbourhood in Amsterdam-Noord, close to Banne Centrum and Banneplein, offering various shops, supermarkets, and restaurants.
Schools, sports clubs, and green spaces are nearby.
Excellent accessibility by car via the A10 and IJtunnel, and by public transport via bus and the North/South metro line to the city centre.
HOMEOWNER’S ASSOCIATION
The apartment is part of the VvE “Gebouw Blok 3B, Banneplein 145–148 and IJdoornlaan 1445–1455”, an active and financially sound association.
A multi-year maintenance plan (MJOP) is in place.
The monthly contribution is € 181.73.
The maintenance reserve is currently not fully sufficient to cover all planned future works; an increase in the contribution may be required later.
LEASEHOLD
The property is on municipal leasehold land (Gemeente Amsterdam).
The annual ground rent is € 61.97, first indexation on January 1, 2026.
After the current term (from November 1, 2067), the perpetual canon is locked in under favourable 2016 conditions.
KEY FEATURES
- Living area: 74.1 m² (measurement report available, NEN2580)
- Garden: approx. 14.8 m²
- External storage: 5.2 m²
- Year of construction: 2019
- Energy label A
- Underfloor heating throughout
- District heating (AquaHeat 2019)
- Private parking space in shared garage
- Active and well-managed VvE with MJOP
- Service costs: € 181.73 per month
- Annual ground lease: € 61.97, fixed under favourable perpetual conditions after 2067
- Delivery in consultation
Although HousingNet has compiled this information with the greatest possible care, no rights can be derived from the contents. HousingNet cannot be held liable for any inaccuracies, omissions, or errors. All information provided, including dimensions and surface areas, is indicative and intended for promotional purposes only.
