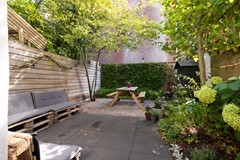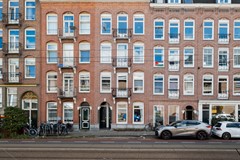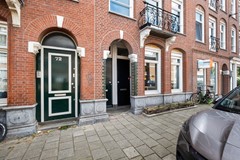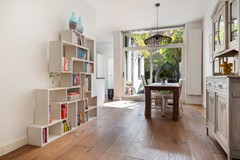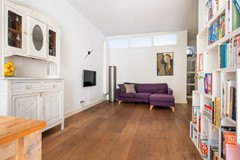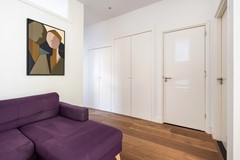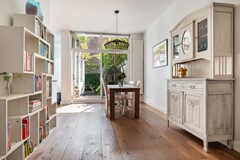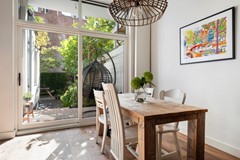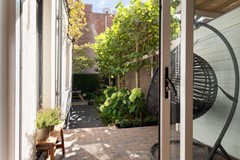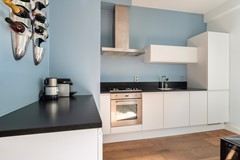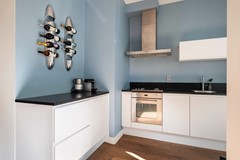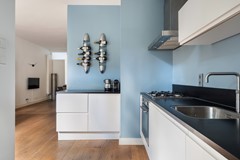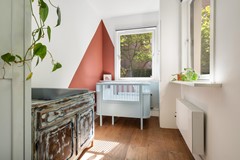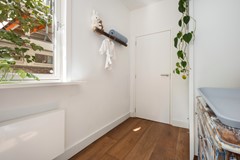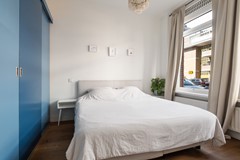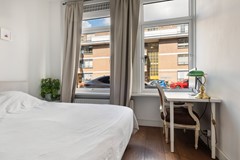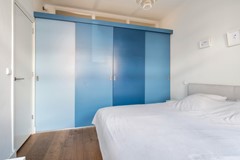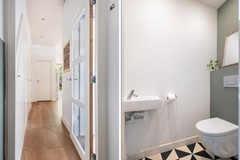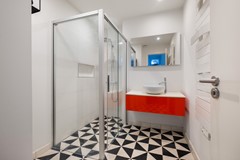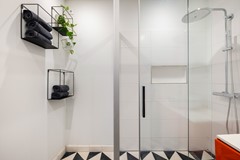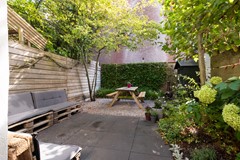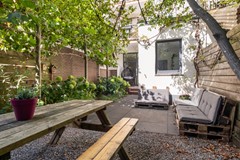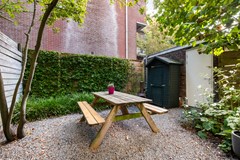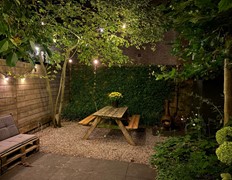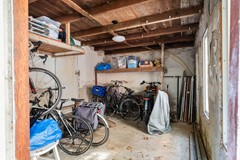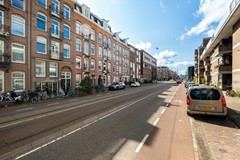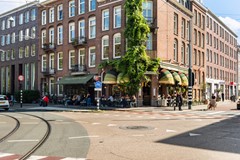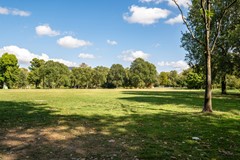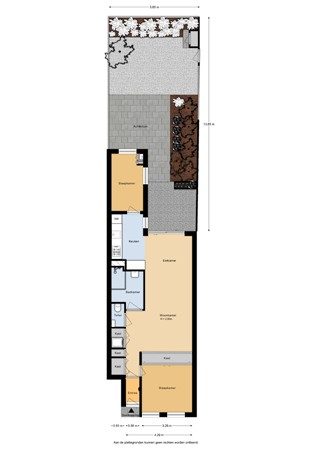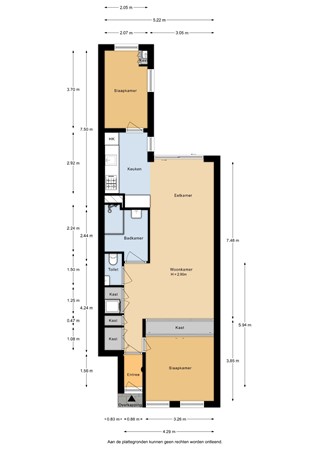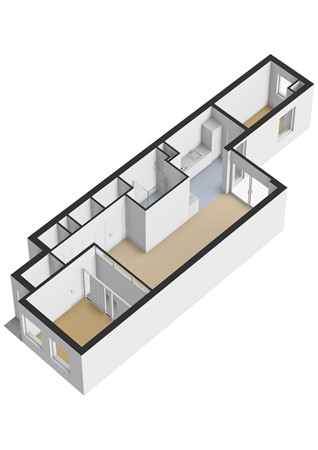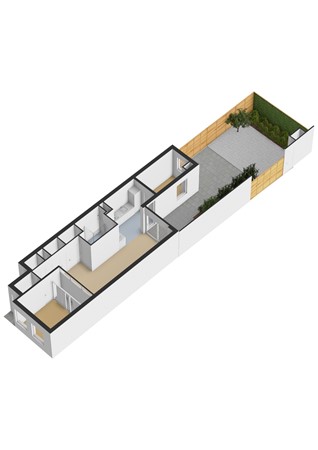Description
Lovely and bright ground-floor apartment of 67m² with two bedrooms and a south-facing garden! Located in the popular and charming Oost neighborhood, a stone's throw from the city center. Freehold!
Layout
Private entrance on the ground floor, with access to the living room. The living room has closet space, a laundry room, and access to the separate toilet and bathroom. The bathroom is equipped with a shower, sink, and vanity. Large living/dining room with natural light from the garden. Sliding doors provide direct access to the garden, which offers plenty of privacy. At the front of the house is a large bedroom with ample closet space. The semi-open kitchen is adjacent to the living area and is equipped with various built-in appliances and a Quooker! At the rear is the second bedroom with a cupboard for the central heating boiler.
The private south-facing garden is accessible via a back entrance and the communal bicycle shed.
Neighbourhood
The apartment is located in the charming and increasingly popular Oosterpark neighborhood. Just a stone's throw away are numerous charming restaurants and squares, such as Café Maxwell, Bukowski, Amstelhaven, Ysbreeker, and 4850. Oosterpark and the Amstel River are also easily accessible.
The popular sports facilities PLTS and RoCycle are also just a stone's throw away.
Accessibility
The apartment is easily accessible by public transport. The Wibautstraat and Weesperplein metro stations are just a few minutes' walk away, and Amsterdam Muiderpoort and Amstel are also just a few minutes away by bike. The location is very central, as it's situated on the edge of Oost and the city center. The A10 motorway is a 5-minute drive away.
Homeowners' Association
The Homeowners' Association consists of 8 members (house numbers 66 through 70) and is actively managed. The monthly fee is €160.12, and there is a reserve fund. A multi-year maintenance plan is available.
Details:
- Homeowners' Association €160.12
- Fully renovated in 2017
- Living area 67.2 m² (NEN2580 report available)
- South-facing garden
- Freehold land
- 2 bedrooms
- Wooden laminate parquet floor
- Transfer of ownership in consultation
- A contract is only finalized once the deed of sale has been signed. - Purchase agreement will be drawn up by a notary in Amsterdam.
"We have compiled this information with due care. However, we accept no liability for any incompleteness, inaccuracy, or otherwise."
