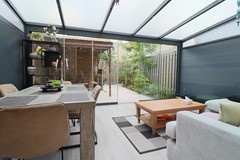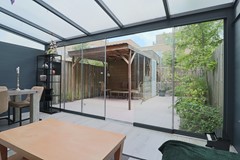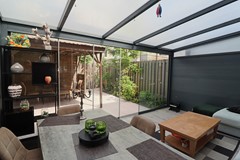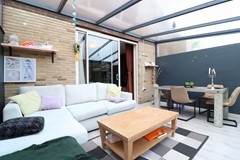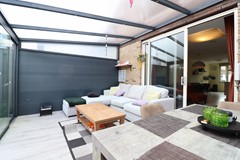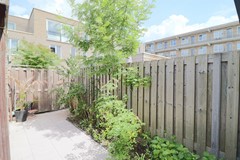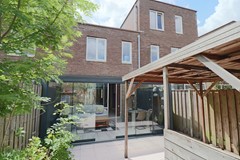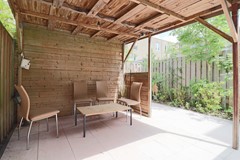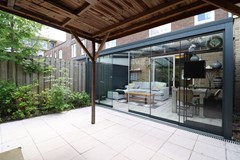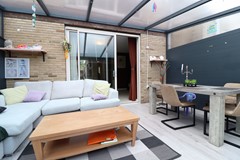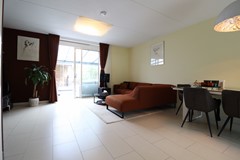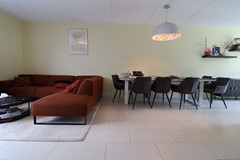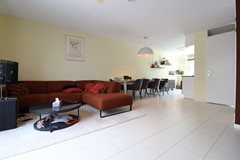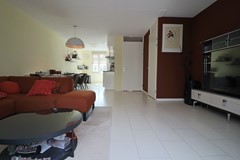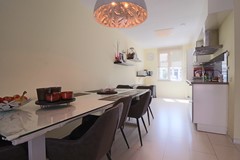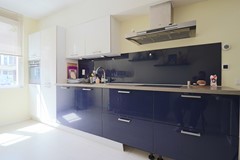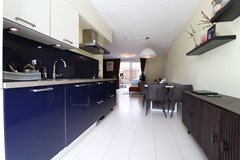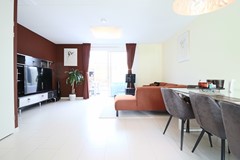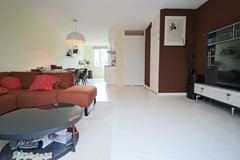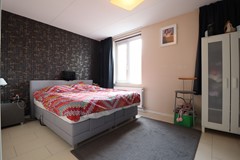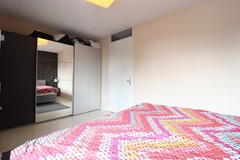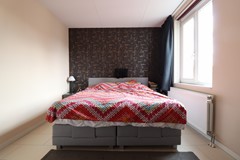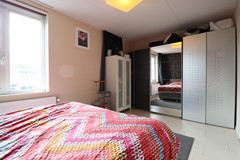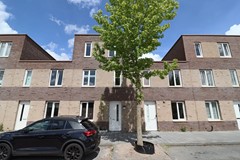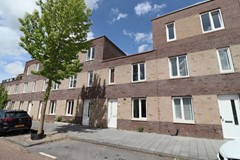Beschrijving
NO STUDENTS
NO SHARING WITH FRIENDS
To schedule a viewing:
-> Go to HousingNet's website
-> Click on the listing you are interested in
-> Click on the orange button which says "Bezichtiging inplannen/Plan a viewing"
-> Confirm the viewing directly via this calendar
Furnished 3 bedroom family house with bright and spacious veranda for rent in the nice area of Amsterdam Noord. The house is located on a great location, very close to a shopping area with multiple stores, supermarkets, butchery, bakery etc. The bus stop is 1 minute walking distance and takes you to the Metro station Noord in just minutes. Parking possible in front of the house. The ring A-10 is well reachable within minutes as well. Perfect for a family.
- Directly available for minumum 12 - 24 months with possibility to extend (diplomatic clause rental agreement Model C)
- Energylabel A+
- 3 bedrooms (no sharing, perfect for a family)
- 120m2
- private sunny garden
- Fully equipped kitchen
- Modern bathroom
- Separate toilet downstairs
- Close to public transport
- Close to the Banne shopping centre, hospital Boven IJ, and Metro station Noord
- Registration possible
- Free parking
- Private garden
- Double glassed windows
- Pets to be discussed
Rental price € 2600,- excluding utilities
Deposit equal to 2 months rent
