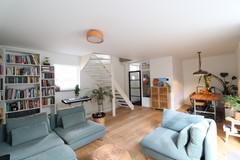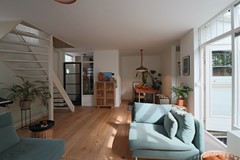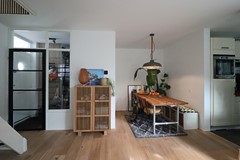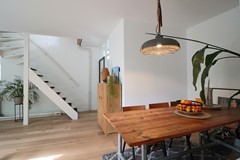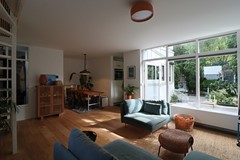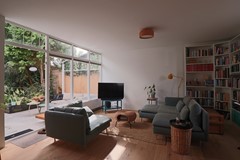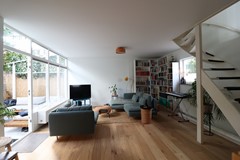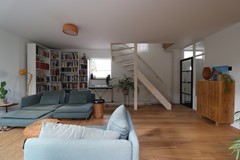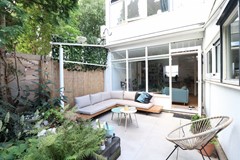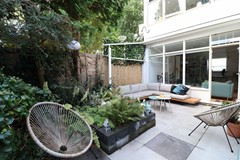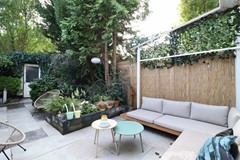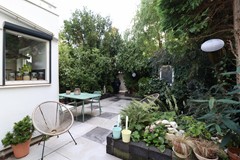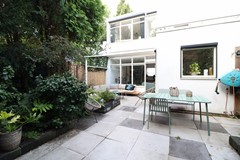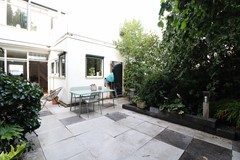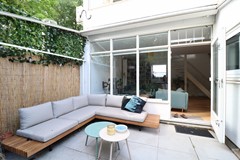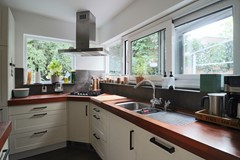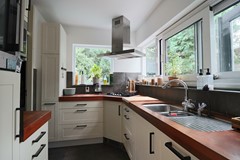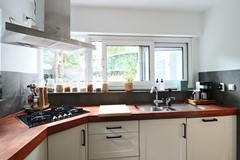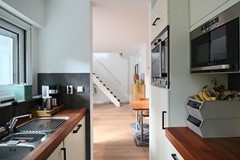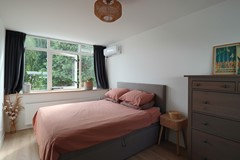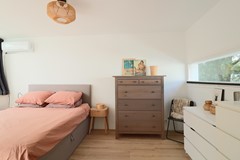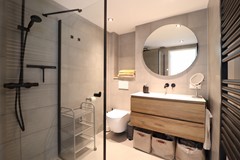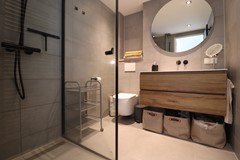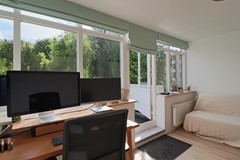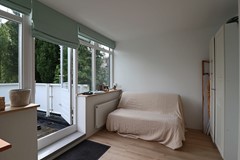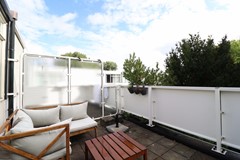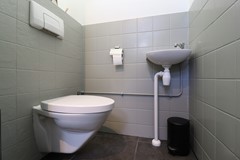Beschrijving
To schedule a viewing:
-> Go to HousingNet's website
-> Click on the listing you are interested in
-> Click on the orange button which says "Schedule a viewing"
-> Confirm the viewing directly via this calendar
ONLY AVAILABLE FOR 5 MONTHS (01-11-2025 / 31-03-2026)
NO SHARING
NO STUDENTS
Beautiful spacious 2-bedroom house with garden and rooftop terrace for rent in Amsterdam West (Slotermeer). This beautiful property has a nice layout with separate kitchen, connected to the livingroom and sunny garden and rooftop terrace! The apartment has it's own entrance on the ground floor. There are 2 bedrooms, one of the bedrooms is used as a working space / guest room. This room is connected to the rooftop terrace on the second floor. The master bedroom is also located on the second floor (top floor). In between the rooms you will find the renovated bathroom The apartment is centrally located and close to shopping are and supermarket. Good connection to the ring A10 and public transport as well.
- Available from 01-11-2025 for 6 months (diplomatic clause contract Model C)
- Large sunny terrace and private garden at the back
- 85m2
- Energy label C
- Built in 1988
- Fully furnished
- 2 spacious bedrooms upstairs (NO SHARING)
- Registration possible
- Luxury kitchen with built-in appliances
- Renovated bathroom with walk-in shower, double sink and toilet
- Seperate toilet downstairs
- Pets to be discussed
Rental price € 2250,- excluding utilities
Deposit equal to 2 months rent
