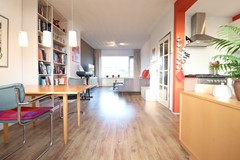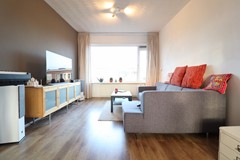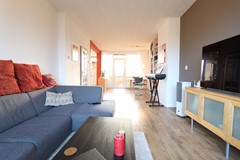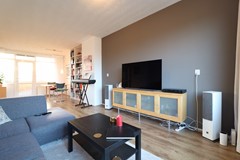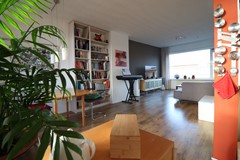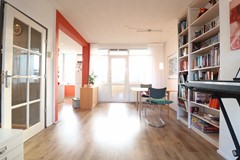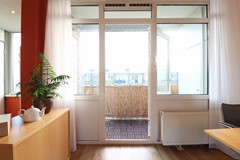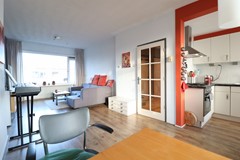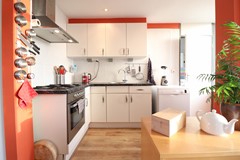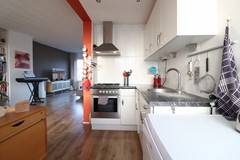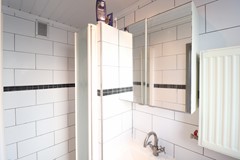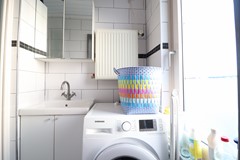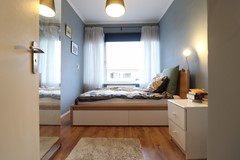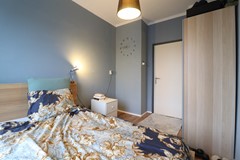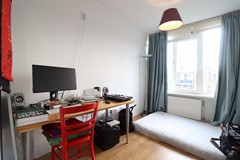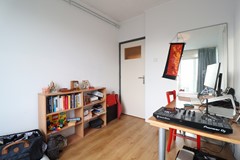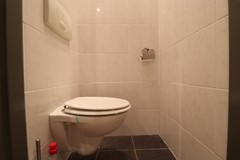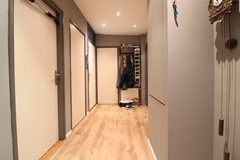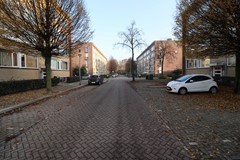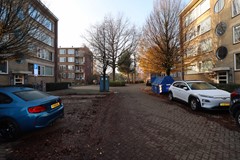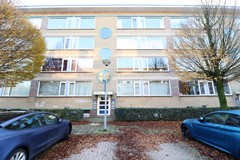Beschrijving
ONLY AVAILABLE FOR A WORKING SINGLE OR COUPLE
NO STUDENTS
NO SHARING
NO ONLINE VIEWINGS
NO PETS
To schedule a viewing please do not call or email.
You can book an appointment by going to the listing directly on HousingNet's website:
https://planbezichtiging.nl/housingnet/willem-de-merodestraat-24
-> Go to HousingNet's website
-> Click on the listing you are interested in
-> Click on the orange button which says "Bezichtiging inplannen/Plan a viewing"
-> Confirm the viewing directly via this calendar
Bright furnished and cosy 2 bedroom apartment for rent in Weesp, only 5 minutes walk from the train station. The apartment has a sunny private balcony facing south-east. Perfect for a single or a couple. Nearby supermarkets, and only 17 train-minutes to Amsterdam Central Station.
- Available from 01-07-2024 for 1 year and possibility to extend (diplomatic clause for owner, model C contract)
- 2 bedrooms (no sharing)
- 67m2
- Fully equipped kitchen
- Fully furnished
- Close to the trainstation and center of Weesp
- Bathroom with shower and sink
- Separate toilet
- Washing machine
- Sunny balcony
- Close to public transport
- Registration possible
- Bicycle storage
- Parking with parking permit
- Nice view
- Double glassed windows
- No pets
Rental price € 1600,- excluding utilities
Deposit equal to 2 months rent
